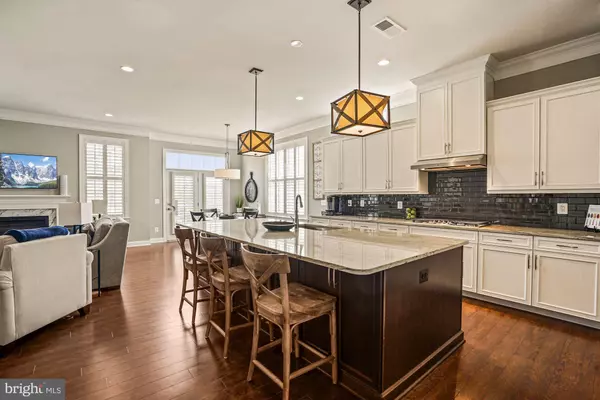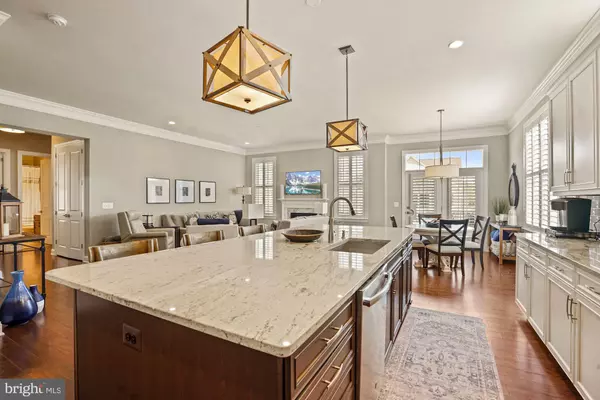For more information regarding the value of a property, please contact us for a free consultation.
4383 GRAVELY MEADOW CT Haymarket, VA 20169
Want to know what your home might be worth? Contact us for a FREE valuation!

Our team is ready to help you sell your home for the highest possible price ASAP
Key Details
Sold Price $760,000
Property Type Single Family Home
Sub Type Detached
Listing Status Sold
Purchase Type For Sale
Square Footage 3,620 sqft
Price per Sqft $209
Subdivision Dominion Valley Country Club
MLS Listing ID VAPW2008136
Sold Date 10/25/21
Style Colonial
Bedrooms 3
Full Baths 3
HOA Fees $160/mo
HOA Y/N Y
Abv Grd Liv Area 2,132
Originating Board BRIGHT
Year Built 2018
Annual Tax Amount $7,562
Tax Year 2021
Lot Size 10,010 Sqft
Acres 0.23
Property Description
"Welcome Home"! Built in 2018 and better than new! It's all ready for you and beautifully appointed throughout! Over 3600 square feet of the best practical and finished space! You'll love the main level owner's suite featuring a huge walk-in-closet with custom organizers! The stunning state of the art kitchen with gorgeous kitchen island, leads you into the spacious family room! Fabulous added touches include custom lighting, classy crown moulding, and lovely louvered wood shutters! Bonus mud room with wainscotting and additional cabinetry! The ultimate lower level with a generous bedroom, full bathroom, and boundless rec room is a difference maker! Walk-up steps to inviting stone patio! Alluring front porch! Custom trex deck with stairs! Whole house is hard wired for security! Take advantage of all the fine amenities Dominion Valley Country Club has to offer: Security Gate, Newly renovated clubhouse, sports pavilion, exercise room, 4 outdoor pools, indoor pool, sand volleyball, tennis, and basketball courts! Full Golf membership available! Exceptional value at the lower HOA fee! Just turn the key and take advantage of this rarely available opportunity!
Location
State VA
County Prince William
Zoning RPC
Rooms
Other Rooms Living Room, Dining Room, Primary Bedroom, Bedroom 2, Bedroom 3, Kitchen, Family Room, Foyer, Breakfast Room, Recreation Room, Storage Room
Basement Interior Access, Outside Entrance, Walkout Stairs
Main Level Bedrooms 2
Interior
Hot Water Natural Gas
Heating Forced Air
Cooling Central A/C, Ceiling Fan(s)
Fireplaces Number 1
Equipment Built-In Microwave, Cooktop, Dishwasher, Disposal, Dryer, Oven - Wall, Refrigerator, Stainless Steel Appliances, Washer
Appliance Built-In Microwave, Cooktop, Dishwasher, Disposal, Dryer, Oven - Wall, Refrigerator, Stainless Steel Appliances, Washer
Heat Source Natural Gas
Exterior
Parking Features Garage - Front Entry, Garage Door Opener
Garage Spaces 2.0
Amenities Available Basketball Courts, Golf Course Membership Available, Pool - Indoor, Pool - Outdoor, Tot Lots/Playground, Bike Trail, Exercise Room, Gated Community, Jog/Walk Path, Meeting Room, Picnic Area, Putting Green, Tennis Courts, Volleyball Courts
Water Access N
Accessibility None
Attached Garage 2
Total Parking Spaces 2
Garage Y
Building
Story 2
Foundation Permanent
Sewer Public Sewer
Water Public
Architectural Style Colonial
Level or Stories 2
Additional Building Above Grade, Below Grade
New Construction N
Schools
School District Prince William County Public Schools
Others
Senior Community No
Tax ID 7299-68-1712
Ownership Fee Simple
SqFt Source Assessor
Special Listing Condition Standard
Read Less

Bought with Kelli S Weiner • RE/MAX Allegiance
GET MORE INFORMATION




